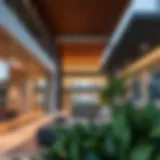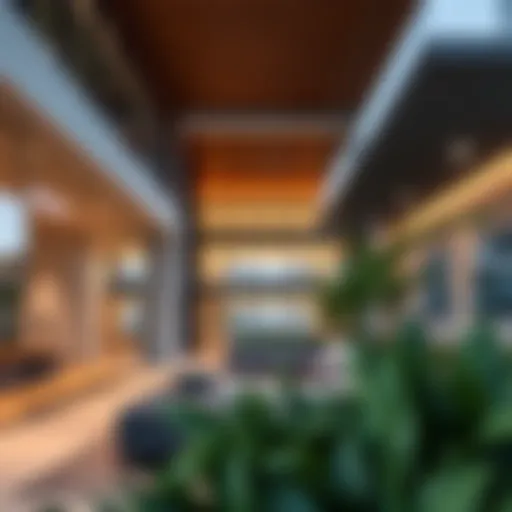Detailed Overview of 29 Boulevard Tower's Floor Plan
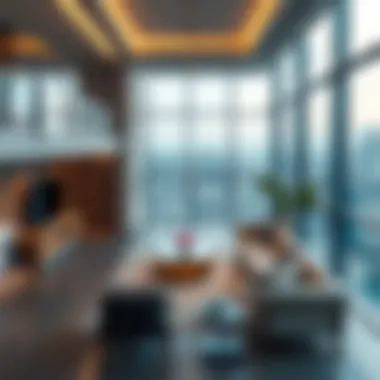
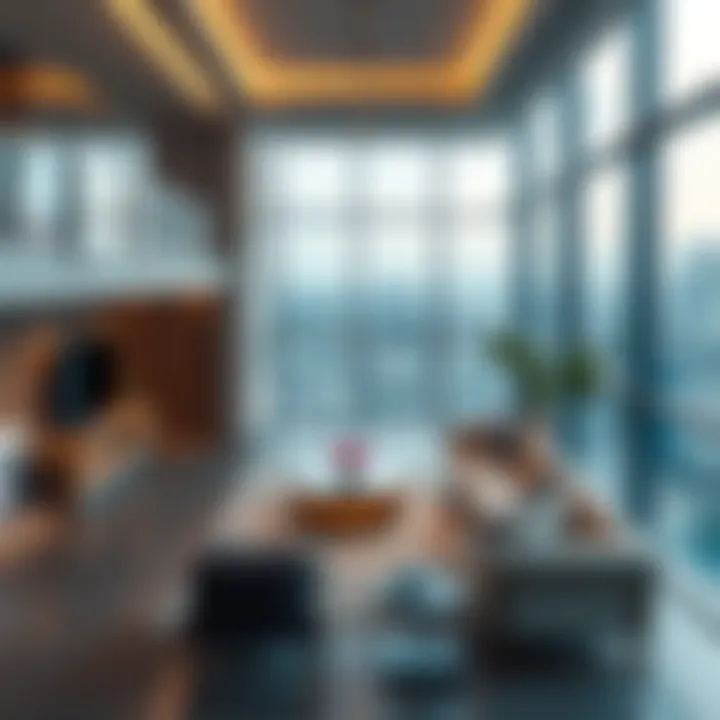
Intro
Exploring the floor plan of 29 Boulevard Tower reveals much more than just dimensions and layouts. It offers a glimpse into a lifestyle, a community, and an investment opportunity that extends beyond mere bricks and mortar. This high-rise, located in the heart of Dubai's thriving financial district, stands not just as a building but as a landmark of modern living. What makes 29 Boulevard Tower particularly unique is its thoughtful architectural design, which marries function with style, ensuring that residents are well provided for.
The floor plan is not merely a technical document; it's a narrative of space designed to enhance the living experience. Each level offers a multitude of configurations catered towards various lifestyles—from singles seeking vibrant urban living to families desiring spacious environments.
As we delve deeper into the architectural significance and the specifics of its layout, we’ll reveal how these elements directly influence property value. Understanding this interplay is crucial for anyone looking to tap into Dubai's competitive and fast-evolving real estate market.
Market Trends
The landscape of real estate in Dubai, particularly in areas like Downtown, is marked by rapid changes influenced by global markets and local demands. Keeping a pulse on current property prices and future market predictions is essential for investors and prospective homeowners alike.
Current Property Prices
In recent years, the property market in Dubai has shown a rollercoaster of price fluctuations. At present, 29 Boulevard Tower commands a competitive price that reflects its premium location and amenities. Typically, apartments can range from AED 1.5 million for one-bedroom units to over AED 5 million for larger family spaces. If you're considering jumping into this market, it's vital to analyze not just the current listings but also how these prices have shifted over recent times.
Future Market Predictions
Looking ahead, several analysts predict a stabilization in property values throughout Dubai. This notion is bolstered by continued infrastructural development and an influx of expatriates seeking housing.
Key factors affecting predictions include:
- Economic recovery post-pandemic
- Government policies encouraging foreign investments
- Population growth driven by job opportunities
As buyers or investors, understanding these trends allows for strategic decision-making that can maximize returns.
Investment Strategies
Investing in real estate, particularly in an evolving market like Dubai's, requires careful planning and foresight. Here we outline some useful strategies—turning the complexities of purchasing into manageable steps.
Smart Buying Tips
- Do Your Research: Knowledge of the local market is key. Knowing similar sales in the area can put you in a strong negotiating position.
- Inspect Before You Invest: Schedule visits to the properties. Pictures can be deceiving; experiencing the space personally provides clarity.
- Think Long-Term: The right property isn't just a trendy purchase; it should appreciate over time and serve future lifestyle needs.
Financing Options
For those looking to finance their investment, a variety of options exist:
- Mortgages: Many local banks offer attractive rates for expats and residents alike.
- Cash Transactions: Some buyers prefer this route to avoid cumbersome bank procedures and fees.
Evaluating financing strategies well in advance can pave the way for smoother transactions when the right opportunity presents itself.
"Investing in property is not just about the purchase; it's about envisioning the quality of life it will bring. Understand what you want out of your investment, as much as the figure on paper."
Foreword to Boulevard Tower
The 29 Boulevard Tower stands as a notable landmark in Dubai's ever-evolving skyline, merging functionality with aesthetic appeal. This introduction provides essential insights into the significance of the tower itself, weaving together its architectural prowess and its role in the overall fabric of the city. Understanding this tower is not just about bricks and mortar; it’s about recognizing how it contributes to the lifestyle of its inhabitants and influences property values in the area.
Overview of the Tower
Constructed with a contemporary design ethos, 29 Boulevard Tower features a blend of residential and commercial spaces, which makes it a magnet for both homebuyers and investors. The tower’s modern aesthetic captures the essence of urban living, providing convenient access to Dubai’s best attractions — from high-end shopping centers to sprawling parks. The innovative use of glass and steel creates an elegant silhouette that lights up the night sky. This tower accommodates diverse living arrangements, offering one to three-bedroom units, each meticulously designed to optimize comfort and style.
Key Features
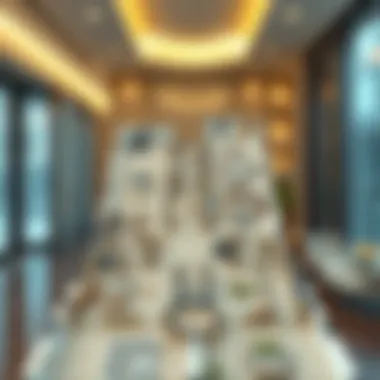
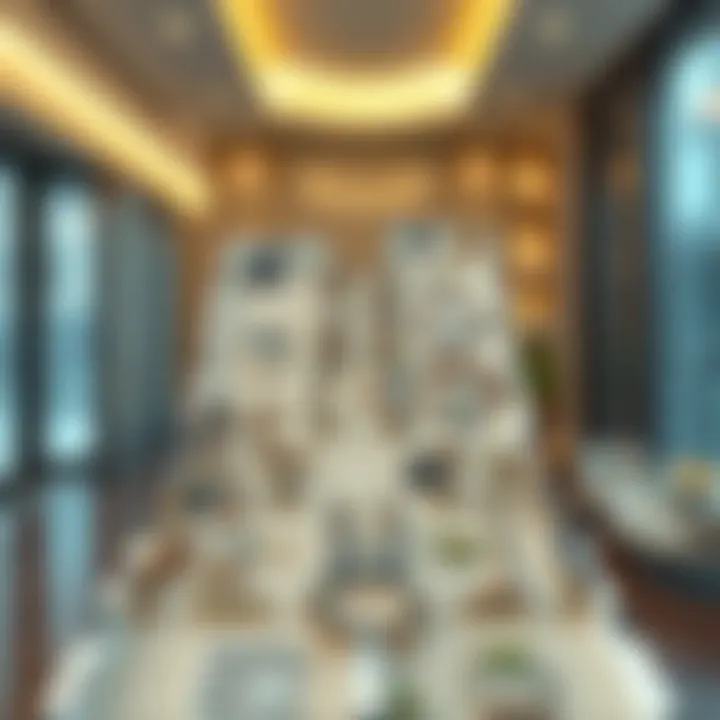
- Prime Location: Situated in a bustling area, close to major transport routes and commercial hubs.
- Modern Amenities: Residents benefit from a state-of-the-art gym, swimming pool, and dedicated recreational spaces.
- Sustainable Design: Emphasis on energy efficiency reflects the building’s commitment to environmental consciousness.
Diving into the tower's floor plans reveals the intricacies of how each space is defined and utilized. By exploring these layouts, potential residents can visualize their future homes within this urban oasis.
Architectural Significance
The architectural significance of 29 Boulevard Tower extends beyond mere looks; it tells a story of innovation and modern living. Designed by leading architects, this tower embodies contemporary principles of design that prioritize functionality while making a statement. The careful arrangement of its spaces not only influences the daily lives of its residents but also harmonizes with the surrounding landscape.
Design Elements
- Integrated Community Spaces: The design encourages a sense of community with shared amenities, fostering neighborly connections among residents.
- Natural Light Utilization: Large windows and open spaces maximize natural light, enhancing the living experience while reducing energy consumption.
- Cultural Reflection: Architectural elements reflect local culture, integrating traditional motifs with modern design.
Understanding Floor Plans
In the realm of real estate, floor plans serve as the blueprints that guide many decisions. A well-thought-out layout can significantly enhance the overall living experience of residents, while also factoring into the property’s perceived value in a competitive market. Understanding the intricacies behind the floor plans of a building like 29 Boulevard Tower provides both investors and potential homeowners a vital insight into how space is utilized, and how it can influence day-to-day life.
Definition and Importance
At its core, a floor plan is a visual representation of a property's layout, detailing the arrangement of rooms and the interplay of spaces within a building. It's more than just lines and measurements; it reflects the intention behind the design. Each square foot is meticulously considered to allow for functionality and flow. Recognizing the importance of these plans is crucial for several reasons:
- Functional Use of Space: A well-designed floor plan maximizes utility, ensuring residents can move easily from room to room, which is vital in daily life.
- Personalization Potential: By examining the floor plan closely, potential homeowners can envision how they might personalize their living space to fit their individual tastes and lifestyle.
- Investment Insight: Investors looking to buy units in 29 Boulevard Tower can evaluate how the layout impacts livability and market demand, ultimately influencing resale potential.
The degree of thoughtfulness in a floor plan not only dictates the ease of living but also the appeal when viewed through the lens of prospective tenants or buyers. Grasping these factors illuminates why understanding floor plans is crucial in real estate decision-making.
How Floor Plans Influence Property Value
A floor plan can whisper secrets about a property’s worth. Here’s how it affects property value:
- Aesthetic Appeal: Attractive and inviting layouts draw potential buyers in. Spaces that feel open and bright generally fetch higher prices, as they signal a desirable living experience.
- Efficiency and Usability: Properties with intelligently designed layouts often sell at premium prices. For instance, if 29 Boulevard Tower incorporates features such as open-concept designs or ample storage, it can make the property more appealing compared to its neighbors.
- Market Trends: Buyers often gravitate towards specific floor plan designs trending at the time. By staying current with market preferences, developers can enhance property value through targeted design elements.
- Resale Potential: A property that anticipates future market trends through clever floor plan design can mean a significant increase in value over time.
"A floor plan is not just a blueprint; it’s the very essence of a living space, shaping how life unfolds within its walls."
In today's fast-paced market, where Dubai's skyline is bedecked with striking architectures, understanding the nuances of a floor plan like that of 29 Boulevard Tower becomes pivotal. Whether for personal living or investment, engaging with these designs with keen insight allows home seekers and investors to make wiser choices.
By unpacking the elements that go into creating effective floor plans, individuals can better approach their real estate endeavors with confidence.
Detailed Floor Plan Analysis
Analyzing the floor plan of 29 Boulevard Tower holds great significance. It's not just about rooms on a page—it's about a spatial dance that unfolds within the context of everyday life. A detailed review of this floor plan reveals how design choices play a pivotal role in enhancing livability and real estate value. The layout defines not only how residents navigate their spaces but also how they experience community and comfort in this bustling urban environment.
Layout of the Second Floor
The second floor of 29 Boulevard Tower stands out due to its purposeful design. It typically houses a combination of residential units that balance privacy with communal living. Each apartment is strategically positioned to maximize natural light while offering views of the surrounding landscape. This integration of light and sight influences the comfort levels of residents, creating a sense of openness.
Each room flows into the next without loss of coherence, making it feel more expansive than what the square footage suggests.
Spatial Configuration and Functionality
Spatial configuration in 29 Boulevard's second floor is an art form of its own. The design creates distinct zones, ensuring functionality without feeling overly segmented. The open-plan approach to the living spaces allows for seamless movement and interaction. This is where the magic happens; kitchens can flow into living areas, turning mundane activities into a social affair. The thoughtful placement of walls invites collaboration while respecting the need for solitude.
Flexibility is another crucial aspect. Some spaces can be easily adapted to serve multiple purposes, making them appealing to various lifestyles and family sizes.
Key Rooms and Their Purposes
Living Area
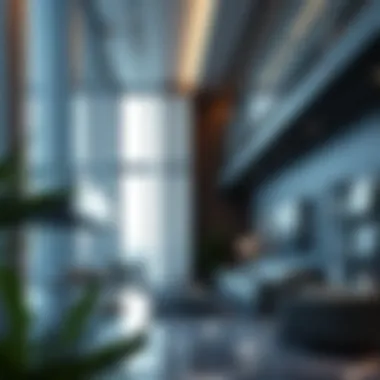
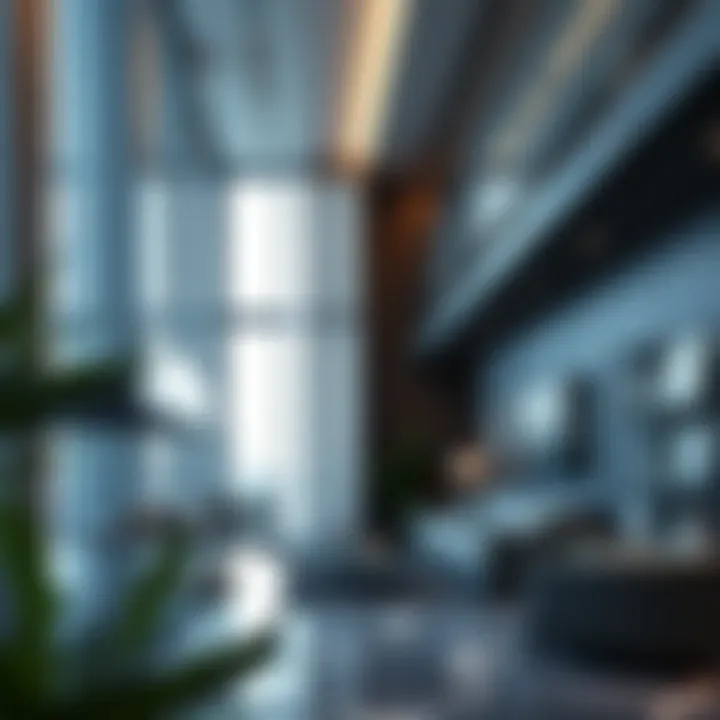
The living area is often the heart of the home, and in 29 Boulevard Tower, it serves as a canvas for personal expression. With open space and the potential for customized layouts, residents can create settings that suit their tastes and preferences. The large windows serve as a constant reminder of the vibrant city outside, fostering a connection with the urban atmosphere. Its inviting characteristic makes it a popular gathering spot for families and friends.
However, noise can be a downside due to its openness, which might not be ideal for those who value solitude.
Bedrooms
Bedrooms in this tower focus on comfort and tranquility. Each room is designed to be a retreat, featuring ample space and often enhanced with built-in storage solutions. The strategic placement of bedrooms is such that they remain insulated from the hustle and bustle of the living areas, allowing for peaceful rest.
Nevertheless, size can vary depending on the layout, which may influence decisions for families that require more room.
Bathrooms
Bathrooms in 29 Boulevard Tower are designed not just for functionality, but to also evoke serenity. Many units feature ensuite bathrooms, transforming private spaces into personal sanctuaries. The finishes often include high-quality materials, adding a touch of luxury. This is a selling point for potential buyers who prioritize hygiene and comfort.
That said, some bathrooms might be viewed as compact, compromising personal space during peak usage times.
Kitchen Space
The kitchen is often regarded as the functional hub of any home, and 29 Boulevard Tower presents a thoughtfully designed cooking space. With modern appliances and ample counter space, culinary enthusiasts will find it a pleasure to prepare meals. Open configurations allow for interaction with guests or family members while preparing food, promoting a sense of togetherness.
However, the proximity to living areas can lead to odors or noise that may detract from the dining experience.
Balcony Access
Balconies in 29 Boulevard Tower add a charming touch to urban living. They serve as private outdoor extensions of living spaces, giving residents a breath of fresh air without stepping outside the building. This feature is invaluable in city life, providing a personal outdoor nook to enjoy the skyline or sip coffee in the mornings.
But with balcony space comes the consideration of maintenance and safety, which are factors to keep in mind, especially in high-rise living.
In summary, the floor plan's analysis is not merely an exploration of physical placements; it addresses quality of life and value, aiming to present how such designs can fundamentally shape the experiences of residents in the 29 Boulevard Tower.
Comparative Analysis with Other Towers
A comparative analysis involving 29 Boulevard Tower and other nearby developments is essential for understanding its competitive position within Dubai's bustling real estate market. Such comparisons not only reveal the tower's distinctive characteristics but also help potential investors and homebuyers gauge the overall value and livability of the property. When assessing a property, the presence or absence of certain features can play a significant role in shaping one’s buying decision.
Comparison with Nearby Developments
Several prominent towers compete closely with 29 Boulevard Tower in the downtown area, including the Burj Khalifa, Dubai Mall Hotel, and The Address Residences. Each of these structures showcases unique floor plans and feature sets that cater to different preferences and budgets.
For instance, while Burj Khalifa stands as the tallest structure worldwide, it offers luxury apartments that might overshadow the more intimate and community-focused atmosphere of 29 Boulevard Tower. On the other hand, the Address Residences are known for their exceptional service and hospitality, drawing in a clientele that values location over size. That said, 29 Boulevard Tower provides a balance of luxury and comfort that many find appealing.
Important aspects to consider when comparing these developments include:
- Location: Proximity to key amenities like shopping centers and public transport options.
- Architecture: Design elements that either enhance or detract from a building's appeal.
- Amenities: Pool, gym, and recreational options that vary across buildings.
- Price Point: Not just initial costs but also maintenance fees that can impact long-term investment.
A side-by-side evaluation aids in forming a clearer picture, allowing potential buyers and renters to weigh their options carefully.
Unique Features of Boulevard Tower
What sets 29 Boulevard Tower apart from its counterparts is a fusion of aesthetic design and practical living space. The building is characterized by its unique blend of modern and traditional architecture, which blends seamlessly into the iconic skyline of Dubai. Key features include:
- Spacious Layouts: Each apartment offers ample space, which is often more generous compared to its competitors. This allows residents to furnish their homes freely without the feeling of cramped quarters.
- Community-Focused Living: The tower prides itself on fostering a friendly neighborhood atmosphere, with communal areas designed for social interaction—something not all high-rises prioritize.
- Sustainability Initiatives: With a growing emphasis on eco-friendliness, 29 Boulevard is committed to energy-efficient systems, which can lead to lower utility costs over time.
- Breathtaking Views: Floor-to-ceiling windows present stunning vistas of both the desert and urban landscapes, enhancing the living experience.
In summary, the comparative analysis of 29 Boulevard Tower against neighboring developments uncovers not only the visible differences but also the subtler nuances that resonate with certain buyer demographics. It invites individuals to reflect on what matters most—be it luxury, community, or functionality—ultimately supporting informed, strategic decision-making in their property pursuits.
"Choosing a home is not merely about bricks and mortar, but about the lifestyle it fosters. Each tower tells a different story."
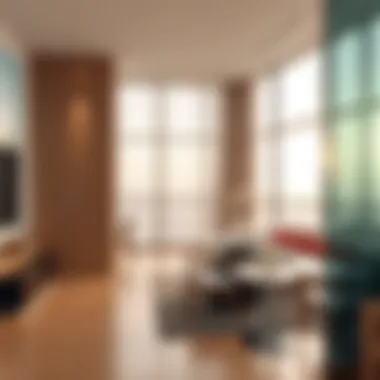
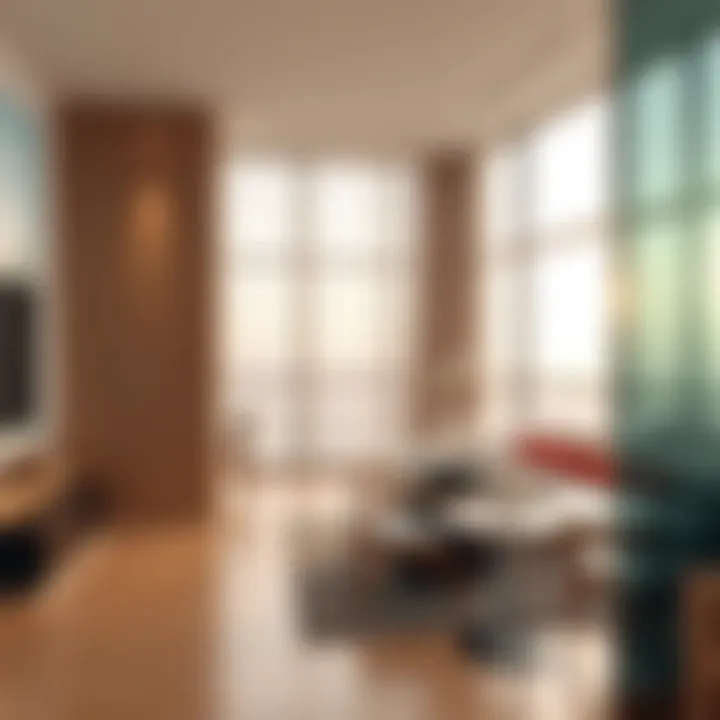
This underscores why people should consider the overall lifestyle offered by various properties—because, at the end of the day, it truly shapes the essence of living.
Target Audience Insights
Understanding the target audience is vital in analyzing the floor plan of 29 Boulevard Tower. Different groups have distinct needs and preferences, and this variation shapes the buying patterns in real estate. For 29 Boulevard Tower, recognizing the potential buyers and investors allows us to tailor insights and conclusions that resonate with their specific interests.
Potential Homebuyers
For prospective homebuyers, the allure of 29 Boulevard Tower lies not just in its architectural beauty but also in its practical features. Individuals seeking a home prioritize layout and functionality because these elements have a direct effect on daily living. The tower's design optimizes space, ensuring that residents feel comfortable without feeling cramped.
- Privacy vs. Community: The floor plan allows for spacious private areas, which is essential for many who value their solitude after a long day's work. However, it also promotes a sense of community through shared spaces like lounges and rooftop terraces.
- Accessibility: Potential buyers often consider ease of access to amenities. The proximity of elevators to unit entrances plays a subtle yet significant role in the overall appeal. Buyers want to know that they can reach their homes comfortably, especially after a long day or when carrying parcels.
- Natural Light and Views: Each unit has been designed to maximize natural light and offer stunning views of the Dubai skyline. For many homebuyers, the feeling of space can be enhanced through large windows and open gallery kitchens that blend functionality with aesthetics.
For these reasons, a thoughtful examination of the floor plan helps homebuyers envision their life in 29 Boulevard Tower, transforming interest into decision.
Real Estate Investors
From an investment perspective, the floor plan of 29 Boulevard Tower is a focal point for discerning real estate investors. Understanding the design and layout not only reveals aesthetic appeal but also practical considerations that influence property valuation and marketability.
- Rental Appeal: Well-designed layouts attract tenants. Open-plan living areas tend to be more desirable, making it easier to rent units. Spacious two-bedroom apartments, for example, can yield higher rental returns, appealing to families and young professionals alike.
- Trend Alignment: Investors pay attention to how the design aligns with market trends. The inclination towards minimalistic designs and multifunctional spaces is on the rise. The floor plans in 29 Boulevard Tower can cater to these trends, thereby enhancing its value over time.
- Long-Term Value: Investors look for properties that promise longevity in value. Proximity to services such as schools, health care facilities, and public transport will be key aspects to highlight. This connection establishes 29 Boulevard Tower as not just an attractive option for living but as a solid investment opportunity.
"A unique floor plan can propel a property from merely desirable to truly sought after in a highly competitive market."
By contributing thorough insights on the floor plan to both homebuyers and investors, this article aims to provide knowledge crucial for informed decisions in real estate. Understanding the needs and motivations of these groups shapes the discussion around 29 Boulevard Tower, ultimately influencing their choices.
Impact on Lifestyle and Living Experience
The floor plan of 29 Boulevard Tower doesn’t just define how space is used; it intricately shapes the lifestyle of its residents. Understanding how this impact unfolds is crucial for anyone looking to invest in a unit or make it their home. The layout, amenities, and overall configuration contribute massively to a resident's daily life, offering not just a place to live but an enhanced living experience.
Living in Boulevard Tower
Living in 29 Boulevard Tower means immersing oneself in a modern urban setting where luxury meets practicality. The layout is designed to ensure that every square foot is utilized effectively. Units are equipped with spacious balconies that afford breathtaking views of the city skyline, creating an environment that is both inspiring and calming.
These units feature open-plan living spaces that promote a sense of togetherness and connectivity, whether it’s a cozy evening at home or entertaining guests. Large windows flood rooms with natural light, promoting an upbeat environment—a vital aspect for those who spend long weekdays at work. Having a well-sized kitchen adjacent to the living areas adds convenience, enabling seamless interactions. Furthermore, with soundproof walls implemented thoughtfully, enjoying the hustle and bustle of city life while still cherishing personal space is genuinely achievable here.
Community and Amenities
The amenities at 29 Boulevard Tower elevate everyday living to stunning heights. A well-equipped gym, a swimming pool that exudes relaxation, and communal gardens provide residents with choices that support their health and well-being. Having these facilities within the building ensures that fitness becomes an effortless part of the daily routine rather than a chore.
Moreover, community interaction is encouraged through social spaces such as lounges and barbeque pits on terrace areas. Often, a strong sense of community can be felt in events hosted in these spaces, turning neighbors into friends.
- Key Amenities at 29 Boulevard Tower:
- Swimming pool
- Fitness center
- Rooftop terrace
- Children’s play area
- BBQ facilities
- 24/7 security services
These amenities not only enhance the living experience but also play a crucial role in maintaining property value over time. The more attractive the living environment, the higher the demand for units. Thus, potential homebuyers and investors alike can recognize the importance of community amenities in contributing to lifestyle satisfaction and overall well-being.
Culmination and Final Thoughts
In wrapping up our exploration of the floor plan for 29 Boulevard Tower, it becomes evident that the intricate design and careful layout cater not only to aesthetic appeal but also to functional living. The significance of these findings lies in their capacity to guide potential buyers and investors towards informed decisions. Particularly, the well-considered allocation of spaces within each unit enhances residential comfort, supporting a lifestyle that balances luxury with everyday needs.
Summary of Findings
- Architectural Layout: The second floor’s layout exemplifies coherent design choices that prioritize both openness and privacy. This duality favors social interactions while also respecting the need for personal space.
- Spatial Configuration: The careful arrangement of the living areas, bedrooms, and communal spaces allows for optimal functionality, facilitating easy movement and accessibility. The provision of natural light through strategic window placements further enriches the living experience.
- Amenities and Community Features: The tower’s amenities, including fitness centers and social lounges, are thoughtfully integrated into the overall space. They provide not just physical enhancements, but foster a sense of community among residents.
These highlights emphasize the multifaceted benefits of the 29 Boulevard Tower.
Future Projections for Boulevard Tower
Looking forward, the 29 Boulevard Tower seems poised for sustained relevance in Dubai’s dynamic real estate landscape. Several factors underpin this optimism:
- Market Trends: As cities evolve, well-planned residential buildings like the 29 Boulevard Tower are likely to retain value, aided by the growing interest in lifestyle-centered living spaces.
- Sustainability Initiatives: With increasing awareness about sustainability, future modifications to the building could incorporate greener technologies, resonating with eco-conscious buyers and adding to its overall appeal.
- Cultural Shifts: As expatriate communities evolve in Dubai, the demand for spaces that accommodate diverse lifestyles will continue to grow, making the tower an attractive spot for a wider demographic.


