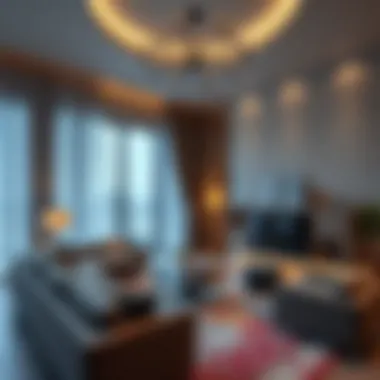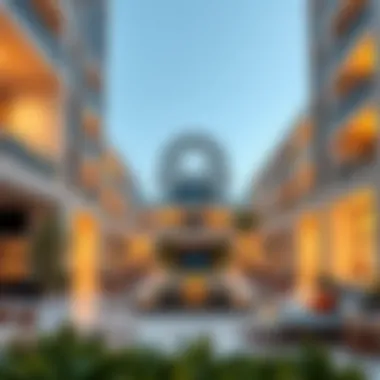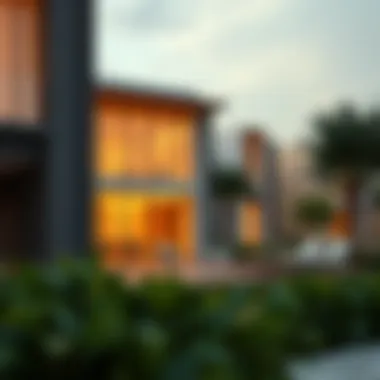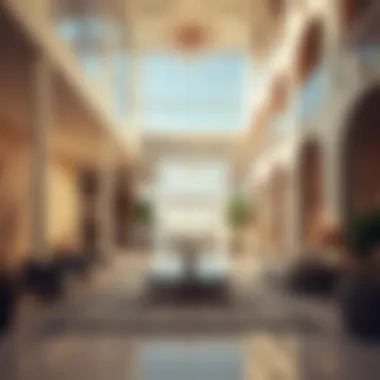Explore Mira Oasis Floor Plans in Dubai


Intro
Mira Oasis stands out in the ever-evolving landscape of Dubai's residential market. Located in the vibrant area of Dubai Land, the community offers a unique blend of modern living and traditional sensibilities. The floor plans available within Mira Oasis reflect a thoughtful design approach, catering to a myriad of lifestyles. Whether you are a family looking to settle down, a bachelor seeking convenience, or an investor scouting for promising opportunities, Mira Oasis's offerings are as diverse as its residents.
Understanding the nuances of floor plans is essential. Each layout tells a story, illustrating not just the structure but a way of life. As we delve into the diverse floor plans in this article, we'll explore how spatial attributes and design philosophies intertwine to create spaces that resonate with comfort and functionality.
Let’s take a closer look at the market trends affecting these properties, paving the way for informed investment decisions and lifestyle choices.
Preamble to Mira Oasis
Mira Oasis has gained significant traction among potential homeowners and investors interested in Dubai's lively real estate market. Its importance stretches beyond mere physical structures; it encapsulates a lifestyle and a community with unique attributes that enhance daily living. This article aims to provide a thorough exploration of what makes Mira Oasis an attractive proposition, particularly through its diverse floor plans. Understanding these aspects can guide potential buyers and investors in making informed decisions.
Overview of the Community
Mira Oasis stands as a beacon of modern living, nestled in the heart of Dubai. This residential enclave is designed with families in mind, combining the hustle and bustle of city life with the tranquility of suburban living. The community is characterized by lush green spaces, winding paths, and parks designed for both relaxation and recreation. Access to essential amenities—such as schools, shopping centers, and healthcare facilities—is a mere stone’s throw away, making it incredibly appealing for families and expatriates alike.
Residents often remark how the environment fosters a sense of belonging, bridging gaps between neighbors and creating a supportive community spirit. Moreover, the layout itself encourages social interactions, whether it be at the local café or one of the many community events throughout the year.
Significance in Dubai's Real Estate Market
Mira Oasis plays a pivotal role in Dubai's competitive real estate landscape. As new developments continue to arise, this community holds its ground, showcasing why it attracts various buyers—from first-time homeowners to seasoned investors. The neighborhood's strategic location puts it within easy reach of essential transport links, making daily commutes to the city's business hubs a breeze. An entry into this market means tapping into a demographic that appreciates quality living while being mindful of their investment.
"Mira Oasis stands out not just for its aesthetics but for the lifestyle it offers, merging luxury with practicality."
Investors are particularly drawn to Mira Oasis due to its potential for capital appreciation. The community is well-planned, reflecting an understanding of contemporary living needs—an aspect that naturally boosts property values. Furthermore, the demand for residences with thoughtful designs and functional layouts continues to grow, cementing the community's status as a solid investment choice.
Ultimately, diving deep into Mira Oasis's offerings, particularly its floor plans, provides invaluable insights into how this community can cater to various lifestyles and financial aspirations.
Understanding Floor Plans
Understanding floor plans is more than just a simple glance at the layout of a home. It’s about grasping how these designs impact the daily lives of residents. At Mira Oasis, the thoughtful arrangements of living spaces play a crucial role in setting the tone for both comfort and functionality.
Definition and Importance
A floor plan is essentially a blueprint that outlines the layout of each unit. It depicts the arrangement of rooms, spaces, and their interrelations. For potential buyers and investors, knowing the specifics of floor plans can mean the difference between a wise investment and a costly mistake. A well-designed floor plan can enhance the functionality of a space and even influence resale values.
Understanding these elements is especially important in a rapidly evolving market like Dubai's real estate. With Mira Oasis providing various options, having a clear view of what each floor plan offers can significantly help investors gauge the adaptability of a space to various living styles. The appeal of practical layouts cannot be understated—an open-concept design may attract families looking for spacious living, while compact units may appeal to young professionals or downsizers.
Key Elements of Effective Floor Plans
Effective floor plans typically highlight several key elements that can substantially impact one's living experience. Here are some of the notable aspects that should be kept in mind:
- Room Layout: How rooms are positioned relative to one another can affect everything from traffic flow to daily routines. An open layout might provide an airy feel, while traditional designs could offer more privacy.
- Natural Light: Strategic placement of windows and doors can make a big difference in how much light a unit receives. This can enhance mood and comfort levels for residents.
- Zoning: Effective zoning separates private areas (bedrooms) from public spaces (living rooms). This delineation allows for a more relaxed living environment, ensuring that noise and activity do not disrupt one’s tranquility.
- Storage Solutions: Adequate storage is often overlooked but plays a vital role in overall satisfaction with a home. Well-designed floor plans integrate storage solutions seamlessly into the layout, preventing clutter and enhancing overall usability.
- Flexibility: The ability to adapt spaces for different uses over time is quite valuable. This means considering how rooms can morph—what might start as a nursery could easily transition into a home office down the line.
Understanding these key elements not only empowers potential homeowners to choose a unit that aligns with their lifestyle needs but also equips investors with insights into the demand and desirability of specific layouts in the marketplace.
"A good floor plan is like a good story; it has a beginning, middle, and an end, guiding you through the experience of living in that space."


Floor Plan Options in Mira Oasis
Understanding the floor plan options available at Mira Oasis is crucial for potential homeowners, investors, and expatriates looking to settle in Dubai. The right layout can not only enhance daily living but also align with various lifestyle needs, making it an essential aspect of real estate decisions. As the demand for spacious and thoughtfully designed homes rises, Mira Oasis presents an array of options tailored to different preferences and requirements. This section explores these options in detail, providing insights into the configurations, dimensions, and practical benefits of each type.
Types of Units Available
Mira Oasis boasts a variety of unit types designed to cater to a diverse demographic. Whether you are a growing family, a professional looking for a serene retreat, or an investor seeking rental opportunities, one can find a suitable option. The community primarily features:
- Townhouses: These are ideal for families needing extra space and a garden for children to play.
- Villas: Larger than townhouses, they provide expansive living areas and private yards for a lavish lifestyle.
- Apartments: Perfect for singles or couples, these smaller units offer compact living without sacrificing comfort.
With such a selection, Mira Oasis captures the essence of tailored living while balancing community and privacy.
Single-Unit Layouts
Focusing on single-unit layouts, the townhouses and villas within Mira Oasis are designed with functional spaces that encourage both comfort and style. Each layout typically includes:
- Spacious living areas: Designed for relaxation and entertainment, these spaces allow for a seamless flow between different zones, creating an inviting atmosphere.
- Modern kitchens: Equipped with contemporary appliances and ample storage, these kitchens are designed with efficiency in mind, facilitating a simplified cooking experience.
- Private balconies or gardens: These extensions of the living area enable residents to enjoy outdoor spaces, whether for gardening or simply unwinding under the sun.
The well-thought-out designs of single-unit layouts lend themselves to customization, allowing homeowners to inject their unique flair into the living spaces.
Multi-Unit Options
Multi-unit options at Mira Oasis provide flexibility and adaptability for various lifestyles. These configurations are particularly attractive to investors looking to capitalize on rental markets, as they present:
- Shared amenities: Access to community facilities that can include pools, gymnasiums, and recreational zones, appealing to both tenants and owners.
- Diverse tenant profiles: The presence of different unit sizes attracts various age groups and family structures, fostering a vibrant community.
- Investment opportunities: With the flexibility of multi-unit dwelling arrangements, investors can maximize rental income while accommodating a range of prospective tenants.
Whether opting for a townhouse, villa, or apartment, each choice reflects the design ethos of Mira Oasis—thoughtful layouts that balance space, functionality, and comfort.
Detailed Walkthrough of Floor Plans
Exploring the floor plans at Mira Oasis is like peeling back the layers of an onion. Each layer reveals a new, inviting view into the living spaces that could potentially anchor one’s family life. Understanding the variety of layouts offered is crucial for any prospective buyer or investor, as it highlights the tailored design features that cater to different lifestyles and family sizes. A thorough examination injects clarity, ensuring that your investment aligns seamlessly with your needs or aspirations.
Typical Layouts and Measurements
When it comes to ensuring that a home fits both aesthetic desires and practical requirements, understanding typical layouts and their measurements is paramount. At Mira Oasis, several configurations stand out, each suited to diverse preferences.
Three-Bedroom Unit
The three-bedroom unit radiates a sense of spaciousness and versatility. This layout typically encompasses an area that allows for both communal and private moments. One of its defining characteristics is the well-thought-out division of living spaces, striking a harmonious balance between functionality and comfort.
A significant advantage of the three-bedroom setup is its adaptability. Families can utilize the extra room as a nursery, a guest room, or even a home office, making it incredibly popular among homeowners, especially expatriates who value flexibility.
However, some downsides typically surface, like limited storage space due to the open plan arrangement. But this also promotes a flowing living experience, creating an inviting atmosphere for both family gatherings and entertaining guests.
Four-Bedroom Unit
In contrast, the four-bedroom unit takes the comfort and utility factors a notch higher. This layout tends to offer larger living spaces, ranging from expansive family rooms to generously sized bedrooms. The key feature of this unit is its ability to accommodate larger families or groups comfortably.
Here, privacy remains a strong point, with the bedrooms often arranged to provide a sense of seclusion, making it an appealing choice for those who require that personal space amidst a bustling household.


On the flip side, the larger footprint may lead to increased maintenance, and potential buyers should factor in the additional costs associated with upkeep. However, for families desiring spacious living without sacrificing comfort, this configuration stands tall.
Villa Configurations
Villa configurations are where the definition of ‘home’ shifts into a realm of luxurious living. These residences often come equipped with private gardens and terraces, presenting a unique blend of indoor and outdoor living. What sets villas apart in Mira Oasis is the meticulous attention to detail in design, showcasing high ceilings and stylish interiors that exude sophistication.
This type of home appeals to those looking for an opulent lifestyle, often favored by investors aiming for rental income in Dubai’s vibrant housing market. However, not everyone may be ready for the significant investment required for villas, particularly those on tighter budgets. The larger layout means higher HOA fees and property tax obligations as well, which could deter some potential buyers.
Spatial Configurations Insights
When navigating through Mira Oasis's floor plans, it's not just about size; the spatial configuration offers insights into the lifestyle one can expect. The arrangement of rooms influences daily routines significantly, from the ease of prepping meals in an open kitchen layout to the practicality of utility spaces like laundry rooms. Variations in orientation can also impact the degree of natural light that floods the interiors, another crucial factor to consider.
In assessing these insights, prospective buyers must keep an eye on how these factors will fit their lifestyle. A layout that may seem perfect on paper might clash with real-life functioning, especially for families with unique needs.
Key Takeaway
Understanding the floor plans at Mira Oasis isn't merely about their features. Instead, it’s a gateway to envisioning a future in a dynamic community that offers variety, flexibility, and vibrant living. Each option tells its own story—but it's up to the potential resident to decide which narrative resonates most with their vision of home.
Design Philosophy in Mira Oasis
The design philosophy of Mira Oasis is not merely an aesthetic choice; it embodies a thoughtful approach to living that balances beauty and functionality. Understanding this philosophy is essential for those considering a residence in this community. It reveals how the structures align with the aspirations of the residents, shaping everyday experiences and fostering a sense of belonging.
Architectural Style and Influences
Mira Oasis exhibits a distinctive architectural style heavily influenced by both traditional and contemporary designs. The use of clean lines and open spaces speaks to modern living, while elements like intricate lattice screens and expansive terraces pay homage to the rich cultural heritage of the UAE.
- Regional Characteristics: The architecture incorporates features that respond to the local climate, maximizing natural light and enhancing ventilation. This responsiveness significantly lowers energy consumption, making the homes more sustainable.
- Materials and Textures: A careful selection of materials is noticeable throughout the community, with an emphasis on durability and sustainability. The thoughtful use of textures helps to create inviting spaces that feel both luxurious and warm.
- Cohesive Aesthetic: Each unit in Mira Oasis complements its surroundings, resulting in a harmonious visual landscape. This coherence amplifies the overall appeal of the community and cultivates pride among residents.
“Great design isn’t just about how it looks, it’s also about how it works,” says a local architect. This encapsulates the essence of Mira Oasis while crafting spaces that foster both comfort and community.
Emphasis on Community Living
The architects behind Mira Oasis understood that a house is not just a building but part of a neighborhood that thrives on interaction and collaboration. The design underscores community living through the following aspects:
- Integrated Spaces: Shared spaces like parks, pools, and recreational areas are strategically placed to encourage social interaction among residents. This integration helps in creating friendships and enhances the overall lifestyle.
- Community Events and Programs: The layouts are designed to facilitate community events, fostering a sense of togetherness. These events are essential in strengthening relationships among residents, from casual gatherings to organized activities.
- Accessibility and Connectivity: Thoughtful planning has ensured that amenities and public spaces are easily reachable, allowing residents to engage with the vibrant community without hassle. This promotes an active lifestyle, which is pivotal in today’s world, where health and fitness take center stage.
Common Amenities within Mira Oasis
The notion of common amenities is pivotal in enhancing the living experience within any residential community, and Mira Oasis is no exception. This community not only prioritizes the aesthetic appeal of its floor plans but also lays out a landscape rich in communal resources. These amenities serve multiple purposes, from fostering connections between residents to offering conveniences that make daily life smoother. Moreover, they play a crucial role for potential buyers and investors who recognize that shared facilities significantly impact property values and livability.
Several aspects underline the importance of common amenities in Mira Oasis:
- Community Engagement: Common amenities facilitate social interactions, strengthening bonds between residents and fostering a sense of belonging. When families participate in shared activities, they contribute to a vibrant neighborhood culture.
- Increased Property Value: Properties near well-maintained amenities tend to appreciate over time. Investors, in particular, should take note that amenities can enhance marketability when it comes time to sell or lease.
- Lifestyle Convenience: With various facilities available just a stone's throw away, residents experience a level of convenience that elevates daily living.
In this section, we will explore the two main types of common amenities in Mira Oasis: recreational facilities and community-based features.
Recreational Facilities


Mira Oasis offers a myriad of recreational facilities designed to cater to various interests and age groups. These amenities are not just features but integral parts of the community's identity, contributing to a well-rounded lifestyle.
- Swimming Pools: The multiple swimming pools scattered throughout the community provide residents with relaxing spots to unwind while also offering safe environments for children to play. These pools often come with designated areas for sunbathing and lounging, making them popular gathering spots during the warmer months.
- Playgrounds and Parks: Families will appreciate the well-equipped playgrounds and parks. Such areas not only offer recreational opportunities for children but also serve as meeting points for parents, where community ties can be strengthened. A well-designed park can be a haven for both solitude and socialization.
- Fitness Centers: Fitness enthusiasts can benefit from state-of-the-art gym facilities within Mira Oasis. Workout spaces equipped with modern machines and classes cater to varied fitness levels, encouraging a healthier lifestyle among residents.
- Sports Courts: For those who enjoy organized sports, Mira Oasis has facilities such as tennis, basketball, and multipurpose courts. These venues are vital for promoting physical activity and offering recreational classes that might attract a younger demographic.
Community-Based Features
Beyond mere recreational facilities, Mira Oasis is known for its community-based features that add layers to the living experience. These elements play a fundamental role in fostering community cohesion.
- Community Centers: The hub of activity, community centers often host events and activities, providing spaces for social gatherings. They might also offer workshops or classes, amplifying opportunities for lifelong learning.
- Walking and Biking Trails: Navigable paths encourage residents to engage with their environment, promoting an active lifestyle. These trails not only beautify the landscape but also provide safe routes for joggers and cyclists without the fear of traffic.
- Green Spaces: Well-maintained gardens and landscaped areas can serve as serene retreats. This not only beautifies the neighborhood but aids in mental well-being, providing an escape from the hustle and bustle.
- Safety Features: Many community amenities include security measures such as gated entries and surveillance systems, which add a layer of peace for the residents.
The amenities found in Mira Oasis are a blend of practicality and pleasure, ensuring that every resident can find something that suits their lifestyle choices.
In summary, the common amenities within Mira Oasis significantly influence the quality of life in this suburb of Dubai. They embody the principles of community living, fostering engagements that go beyond living spaces. Potential investors and homebuyers should take these features seriously, as they are integral to determining the value, livability, and overall happiness found within this vibrant community.
Market Trends Impacting Floor Plans
The floor plans in any residential development reflect not only the creative vision of architects but also the constantly shifting trends in the market. In Mira Oasis, understanding these trends is crucial for both potential buyers and investors. Analyzing how market dynamics influence the design and popularity of specific floor plans provides critical insights into future investments and residential choices.
Demand for Specific Floor Plans
Within Mira Oasis, the demand for specific floor plans varies notably based on buyer preferences and lifestyle needs. Increasingly, buyers are seeking out homes that offer more than just shelter; they desire spaces that resonate with their way of life. Here are some notable trends influencing this demand:
- Open Concept Design: Many potential homeowners are gravitating towards open layouts which facilitate better interaction and movement. Open spaces can increase the aesthetics of a home, making them more appealing for gatherings and family time.
- Flexible Spaces: There’s a growing interest in floor plans that incorporate flexible spaces, such as rooms that can be converted into an office or a guest room. This desire for adaptable living arrangements reflects the changing work-from-home culture.
- Outdoor Integration: Residents are keen on floor plans that seamlessly blend indoor and outdoor living. This includes features like large balconies or sliding doors that lead to gardens, enhancing living experience while also making efficient use of available land.
Considering these preferences helps builders and investors prioritize which types of units to develop and market.
Influence of Economic Factors
Economic conditions greatly influence floor plan preferences and availability, especially in a city like Dubai. Several economic factors play a role:
- Interest Rates: Fluctuations in interest rates can affect mortgage affordability, consequently shaping buyer choices. Lower interest rates often lead to increased demand for larger or more luxurious floor plans, whereas higher rates might shift preferences towards more modest options.
- Real Estate Investments: Economic stability often encourages foreign investments in residential properties. The influx of international buyers can elevate the demand for specific floor plans, skewing towards larger units that appeal to expatriates and families moving to Dubai.
- Employment Opportunities: Areas with booming job markets often draw in more residents, influencing the floor plans that become popular. In Mira Oasis, young professionals are attracted to compact, efficient designs that cater to a busy lifestyle.
"While economic influences shape market preferences, it's essential for buyers to consider their personal needs and lifestyle when selecting a floor plan."
The oscillation in market trends proves vital, guiding the development of properties within residential communities like Mira Oasis. By staying attuned to these dynamics, potential investors and homeowners can better align their decisions with market realities.
Ending
In the bustling landscape of Dubai's real estate, understanding the nuances of floor plans in Mira Oasis proves to be paramount for potential buyers and investors alike. The myriad of options available not only reflect aesthetic preferences but also play a critical role in meeting the varied lifestyles of residents. As we weave together the insights discussed throughout this article, we can see that thoughtful consideration of these floor plans helps buyers navigate through endless possibilities that align with their needs.
Summation of Insights
Mira Oasis stands out as a well-planned community offering diverse floor plan options. Each layout—from the cozy three-bedroom units to more spacious four-bedroom designs—has its own unique advantages.
- Versatility: Depending on family size or lifestyle preferences, each resident can find a suitable home that meets their requirements.
- Design Cohesion: The design philosophy, focused on blending comfort with functionality, encourages communal living while ensuring privacy.
- Market Trends: With demand shifting towards specific unit types that cater to both families and expatriates, the importance of understanding which layouts are gaining traction can direct investment decisions.
All these elements underscore a thorough grasp of the community’s floor plans. By delving into their specifics, one can glean how the physical space contributes to an overall enriching living experience.
Future Perspectives for Investors
Looking forward, investors in Mira Oasis should take into account a few factors that could significantly influence future value.
- Economic Trends: As Dubai continues to evolve as a global business hub, the demand for quality residential spaces like those in Mira Oasis is likely to rise. Investors should keep an eye on economic developments, such as changes in taxation and government regulations, that could impact property values.
- Community Growth: As amenities develop and the community matures, properties may appreciate in value. Thus, keeping track of new infrastructure projects and community services being implemented can provide insights for potential returns.
- Buyer Preferences: The real estate market often reflects shifting social trends, with many people now prioritizing sustainability and smart home technologies. Prospective buyers will likely gravitate towards units that incorporate these features, making it essential for investors to remain responsive to these evolving preferences.
Taking a proactive approach and remaining cognizant of these dynamics can empower potential buyers and investors in making informed decisions, ultimately guiding them in identifying properties that promise both immediate satisfaction and long-term investment benefits.



